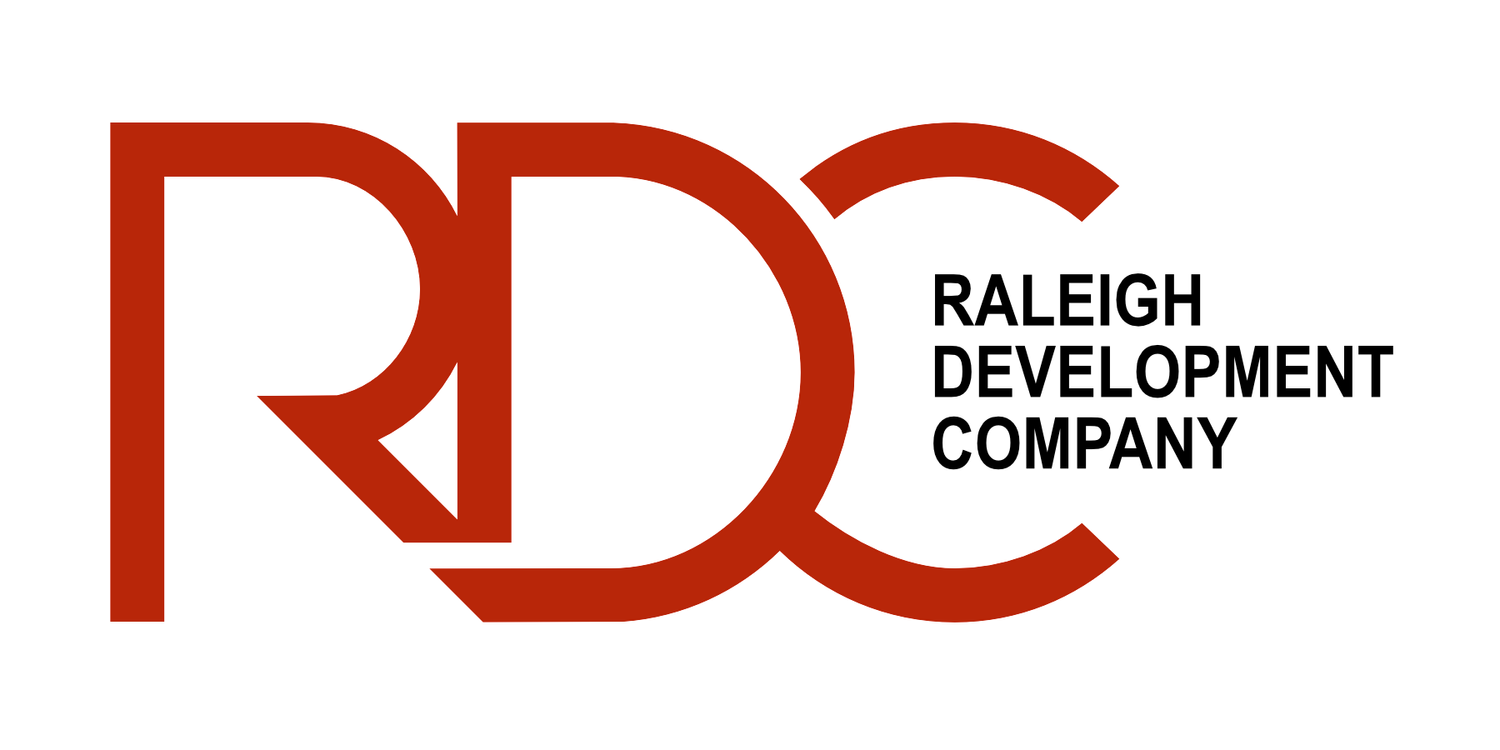
WEST AT PEACE
A one-of-a-kind development planned at downtown Raleigh’s front door
West at Peace
Situated between Capital Boulevard and North West Street and perched over the former Devereux Meadows baseball field, West at Peace is the perfect blend of urban living and historical charm. Owned by Raleigh Development Company and managed by RDC Property Management, the site is the future home to a large mixed-use development.
418 W Peace St
424 W Peace St
714 N West St
722 N West St
726 N West St
804 N West St
806 N West St
818 N West St
Availability
-
Coming available
$3,000/month
Roughly 1100 RSF
Retail or office space
NNN
Previously a residential house now zoned for commercial use
Main area, kitchen, bathroom with a shower, and private rooms
As-is space
Short term leases only
2 Parking spaces included
Prime location downtown Raleigh near Glenwood South District
-
5,000 - 10,635 RSF
$8/RSF
Suite A
Industrial/Warehouse Space with loading dock
Base rate + Utilities
As-is space
Available now
SHORT TERM TENANCY ONLY
Future Development Plans
Future plans call for multiple mixed-use high rise buildings oriented toward the future City of Raleigh park. This project will transform the northern gateway into Downtown Raleigh while serving the community with a one-of-a-kind activation of the interface between the future public park and private mixed-use development.
Q: Why is project being built here?
A: This location – adjoining a future city park, sitting along the north-south greenway connection, and across from the only major downtown grocery store – is ideal for sustainable growth, offering access to jobs, transit, and amenities while supporting the City’s goals for downtown density and walkability.
Q: How does this project fit in with Raleigh’s 2030 Comprehensive Plan?
A: The project is consistent with the policies and supports the goals of the City of Raleigh’s 2030 Comprehensive Plan by promoting mixed-use, walkable development near transit, jobs, and parks—exactly the kind of growth the City has called for.
Q: What is this project’s relationship to the future Smoky Hollow Park?
A: West at Peace is designed to complement Smoky Hollow Park by creating a vibrant connection between the park and downtown, with pedestrian-friendly features and ground-floor activity that will help bring the park to life as a community gathering space.
Q: Will there be any kind of buffer between the building and nearby homes and businesses?
A: Yes, the plan includes a thoughtful transition in height to ensure the building fits into the surrounding context, with the tallest sections set farthest from existing homes. Additionally, the physical separation of West Street, existing mixed-use buildings, and the Norfolk Southern railroad corridor along with significant tree canopy along nearby residential areas creates a significant buffer between neighborhoods and this site.
Q: How tall will this building be?
A: While we are requesting approval for up to 27 stories, the building itself will have staggered heights to respect the scale of surrounding buildings, with 40-story buildings planned on the south side of Peace Street and smaller scale mixed-use buildings that exist on the west side of West Street.
Q: How many units will the new building(s) have?
A: The project as planned is expected to have approximately 800–900 residential units.
Q: What will the rent be?
A: Specific prices haven’t been determined yet, but we expect that they will be in line with market rates.
Q: Will this impact traffic in the area?
A: The project is not expected to significantly impact traffic and is ideally located to support walkability and easy access to public transit.
Q: Will this impact the businesses nearby?
A: The project will bring more foot traffic and residents downtown, supporting local businesses and contributing to a vibrant urban neighborhood.
Q: What kind of parking will there be?
A: Onsite structured parking will be included for residents and commercial tenants.

















